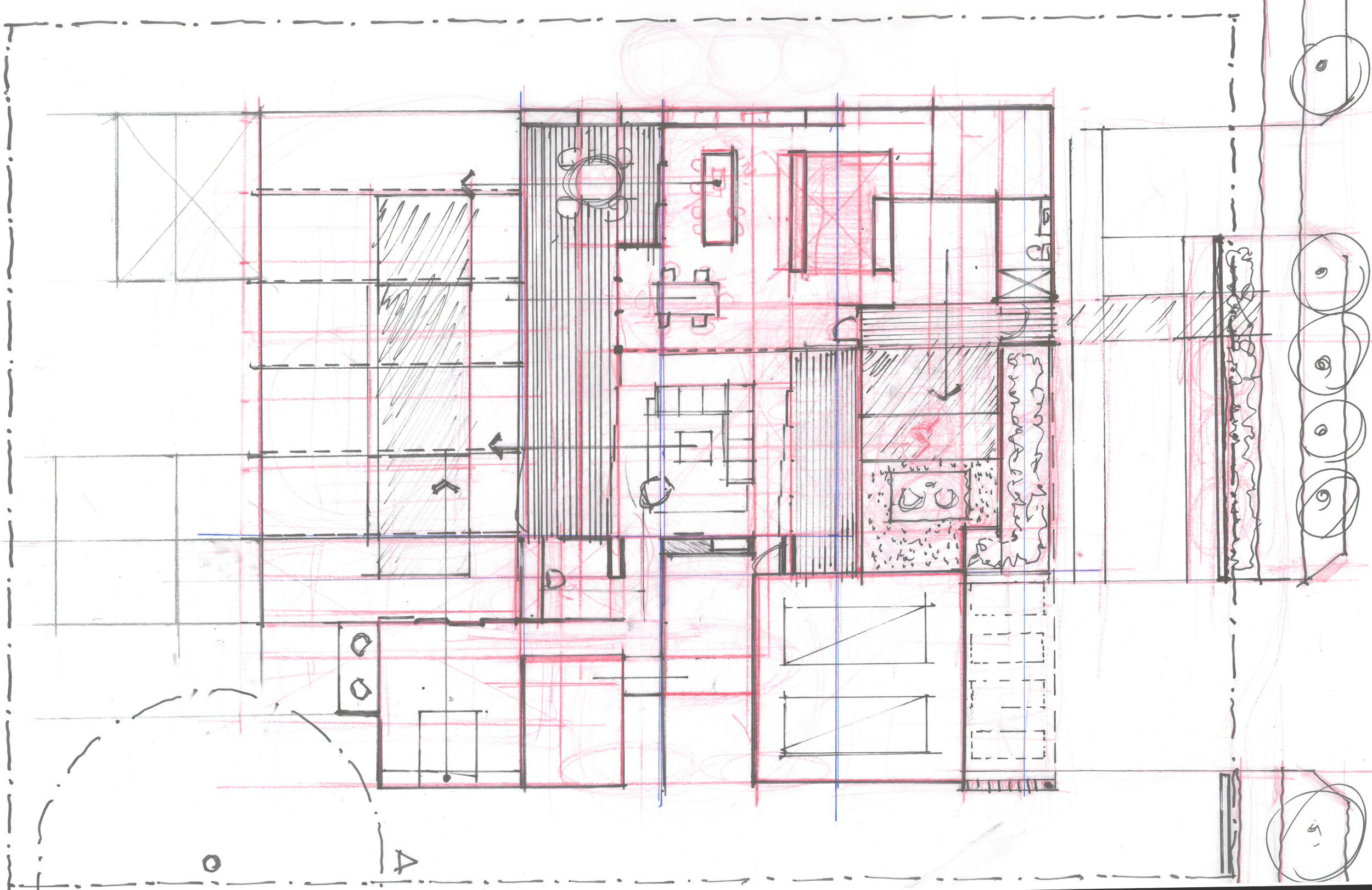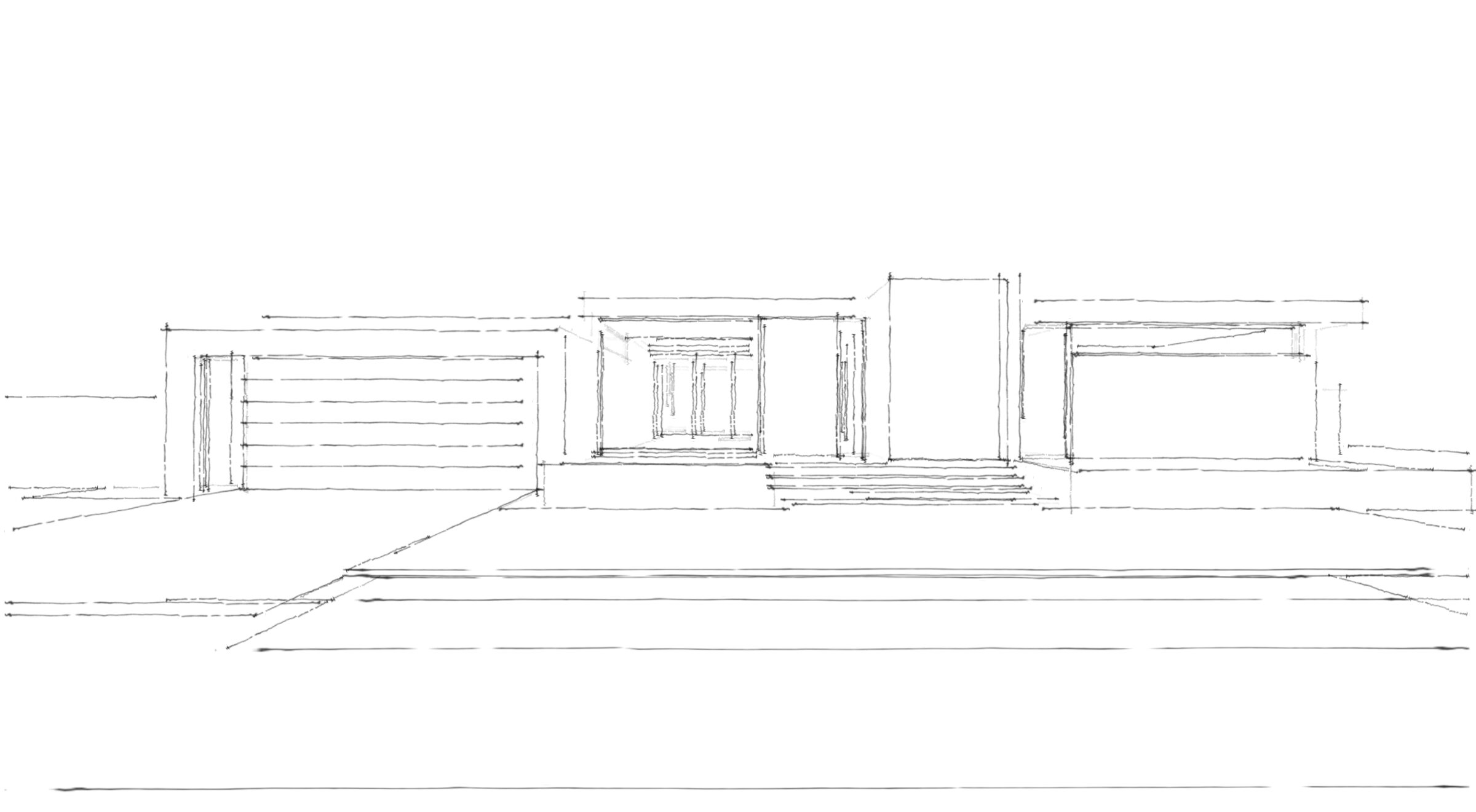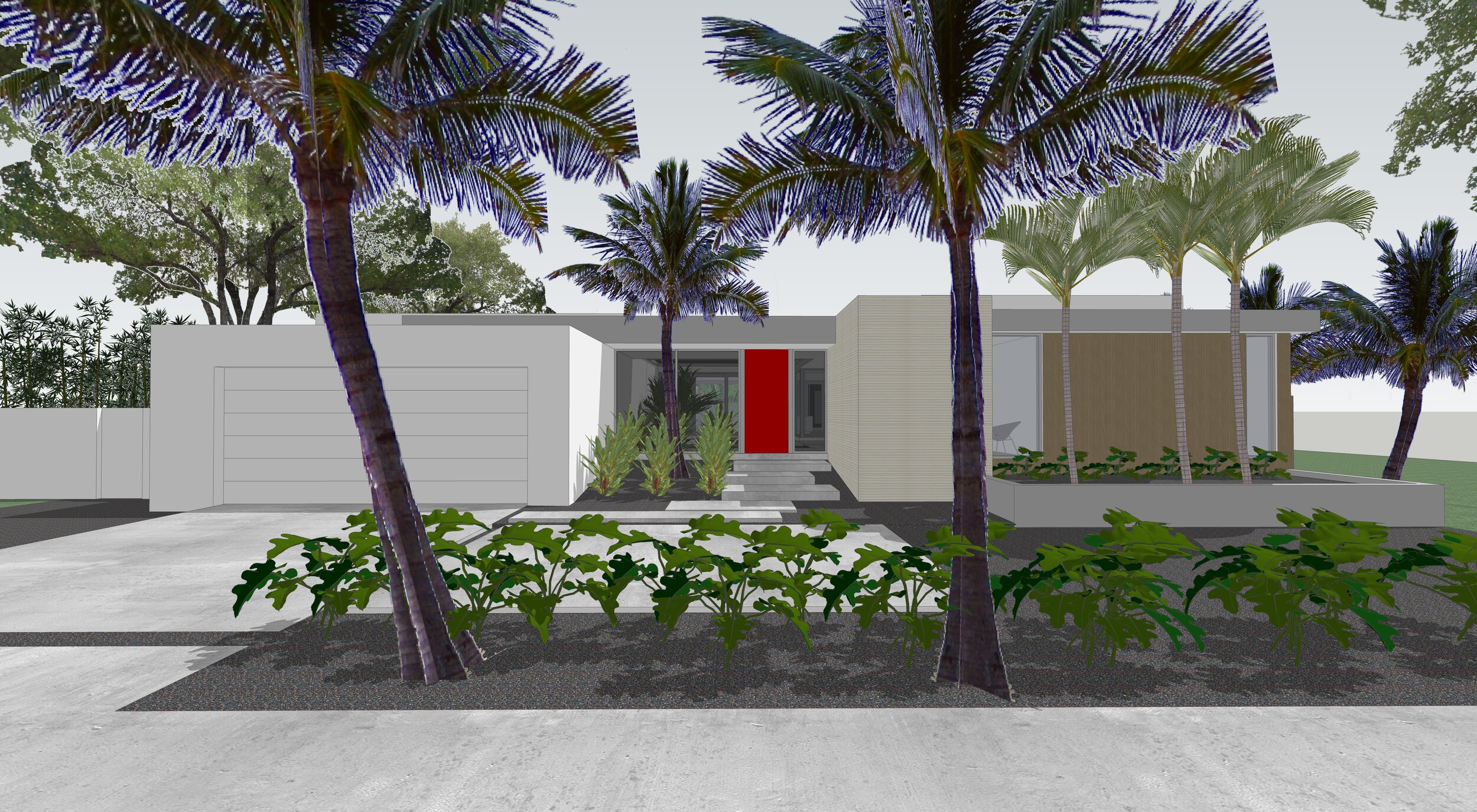ABOUT THE PROCESS
COLLABORATION
We believe that the greatest designs evolve from an enjoyable, collaborative process. The individual perspectives shared by our clients, consultants and builders help to form creative and innovative solutions. The process of designing a home is like a great marriage; it requires clear communication, honesty and integrity. We treat each client with respect; listen to your unique needs, and work collaboratively with you to capture your vision.
DESIGN
Each project starts with an in-depth dialogue about client goals, schedule and budget. We perform a thorough research of the site characteristics and local jurisdiction regulations. After this, we progress through a 4 phase process. Each phase is fundamental to the final outcome.
The four phases of a project are:
1) schematic design
2) design development
3) construction documentation
4) construction administration
Our designs are developed by hand and eventually modeled in 3D software during the schematic design phase. Three-dimensional modeling assists in identifying the opportunities and challenges of daylight pattern influence and the relationships between existing natural elements and neighboring structures. Visualization of massing, proportion and arrangement of space are all greatly enhanced through 3D imagery.
Our open studio atmosphere allows the informal, free-flow of ideas and communication and is the very heart of what we do. As the project progresses, we find this communication between personnel absolutely vital to the overall success of the design and its implementation. We pride ourselves and thoroughly enjoy designing not just the big idea but also the smallest details. Engaging a general contractor early on is advantageous for a deeper understanding of budgetary and scheduling impacts as the design progresses into construction documentation. We aim to deliver the most value and efficiency.



