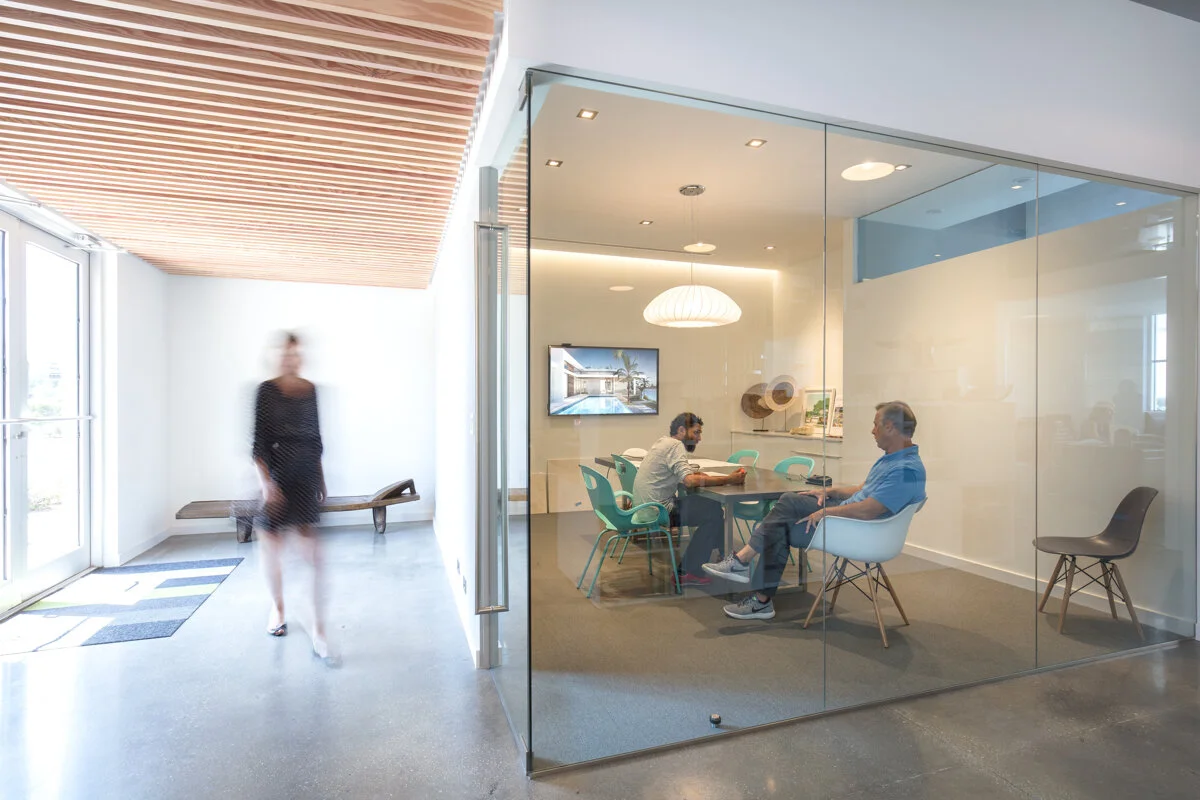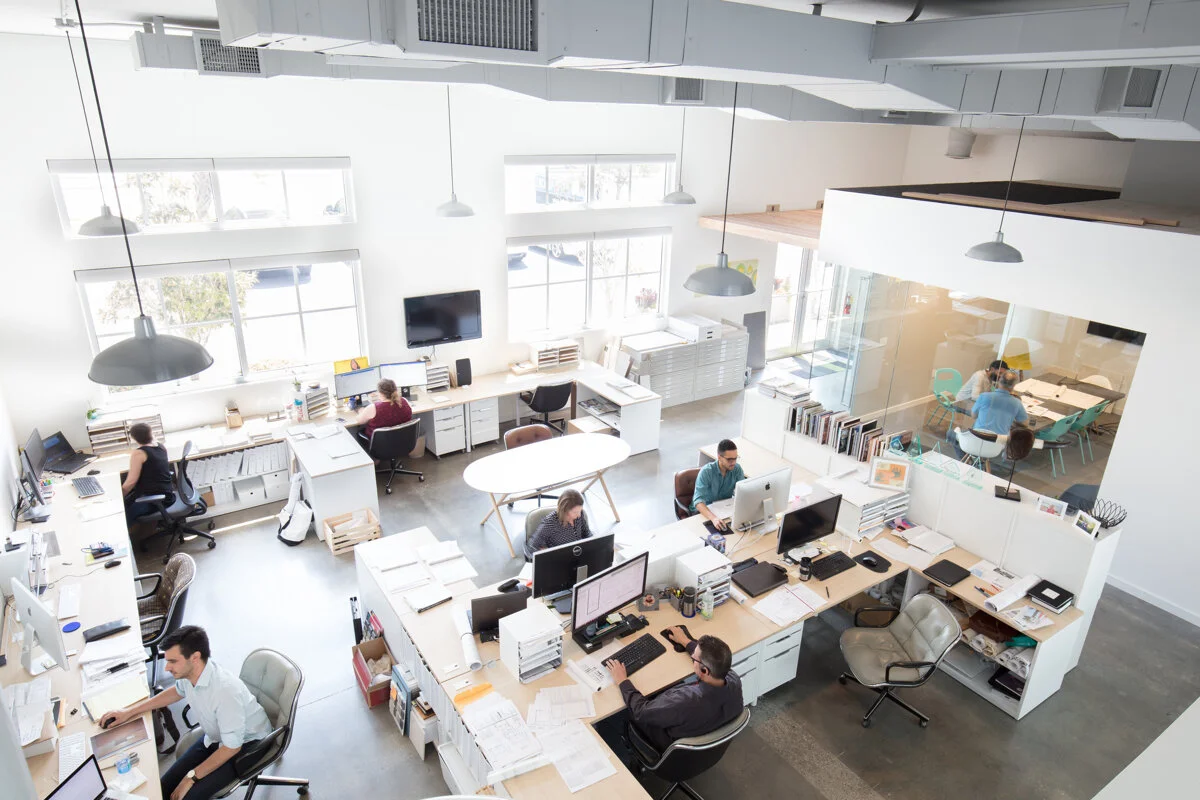1003 NORTH ORANGE AVE
1003 NORTH ORANGE AVE
2011 | SARASOTA, FL | 2,000 SF | INTERIOR RENOVATION
As the offices for both Leader Design Studio and SAWA Design Studio, this project became an opportunity to showcase the design elements for which the firms have become known.
The +/- 2,000 sf building was divided into work areas, a conference room, break room, restroom and two private offices. Over the offices a storage loft was added taking advantage of the spaces high ceilings.
The existing concrete slab was ground and polished providing a cost effective yet durable floor surface. Above, wood slats define the entry area & greet visitors at a human scale, while high clerestory windows provide the entire space with natural daylight.
Modern frame-less glass walls define the conference room, while the remaining space was left open for modular workstations. A high clerestory window in the conference room captures northern light, while maintaining privacy from the kitchen and copy area.



