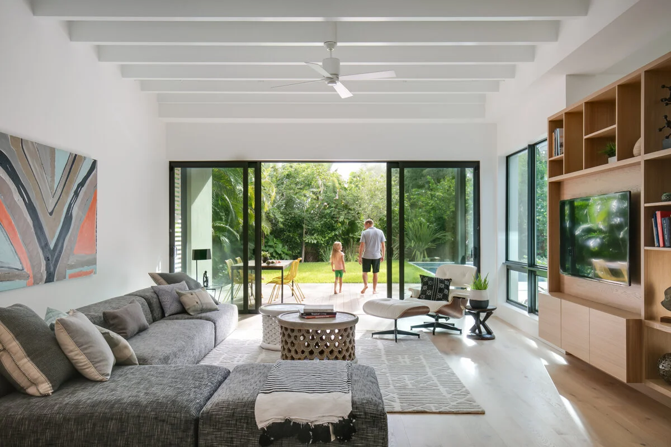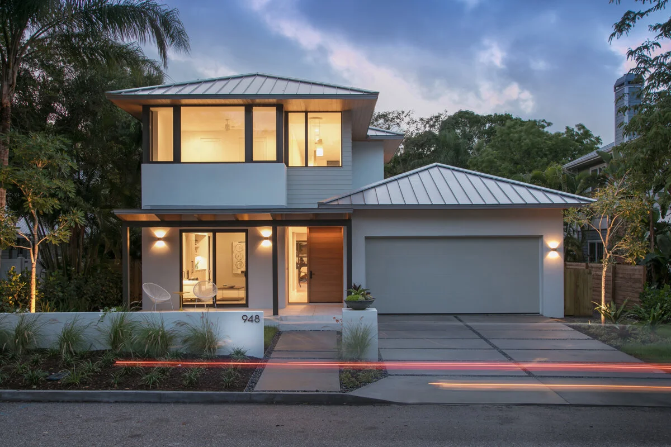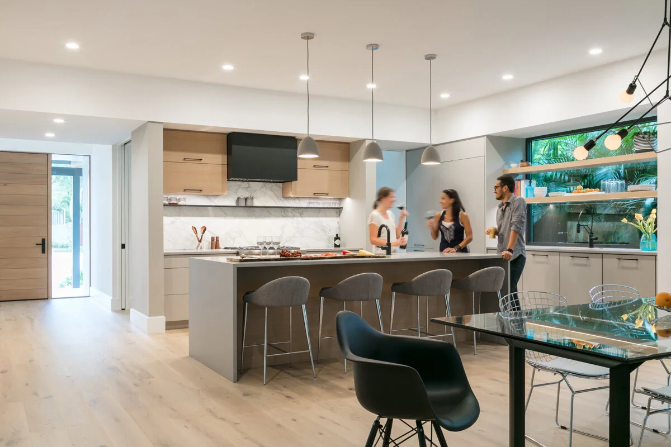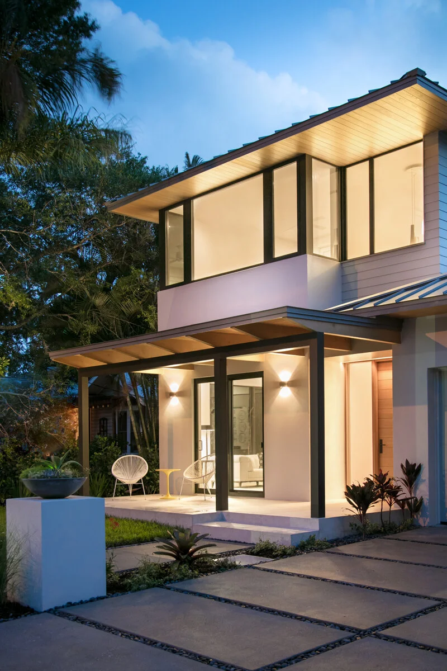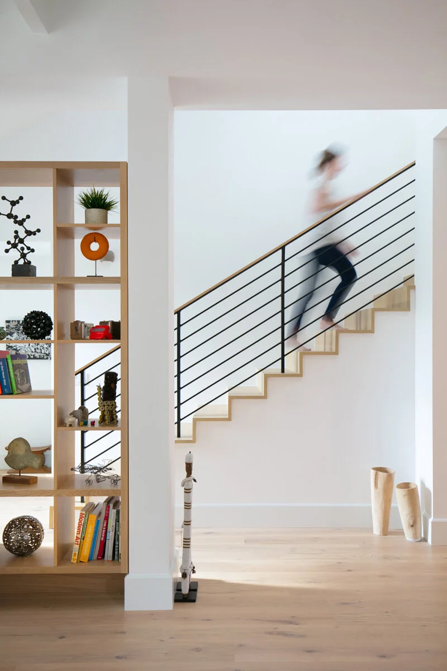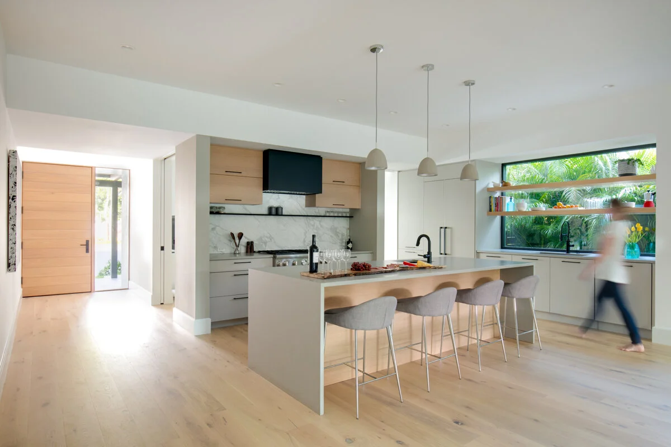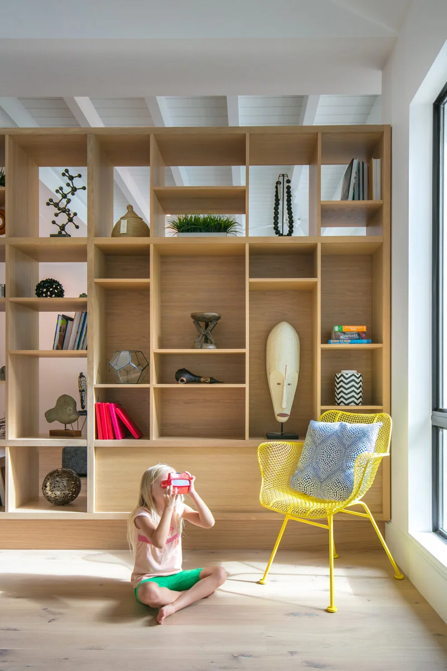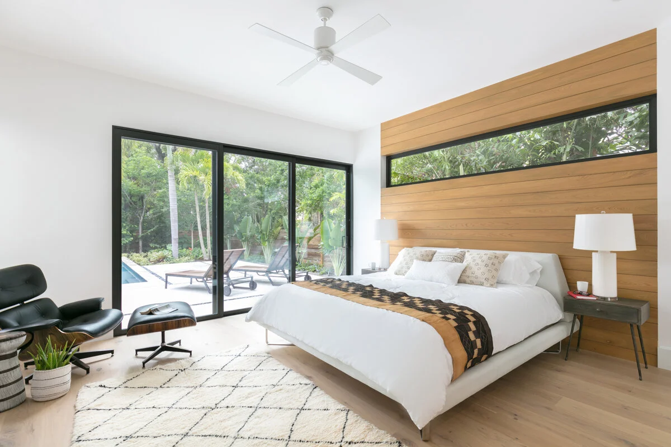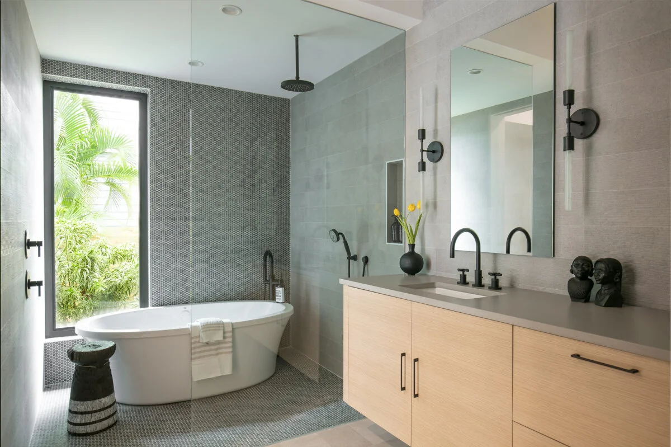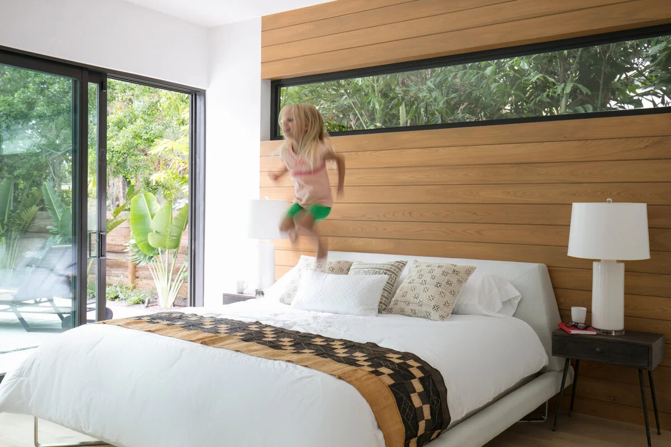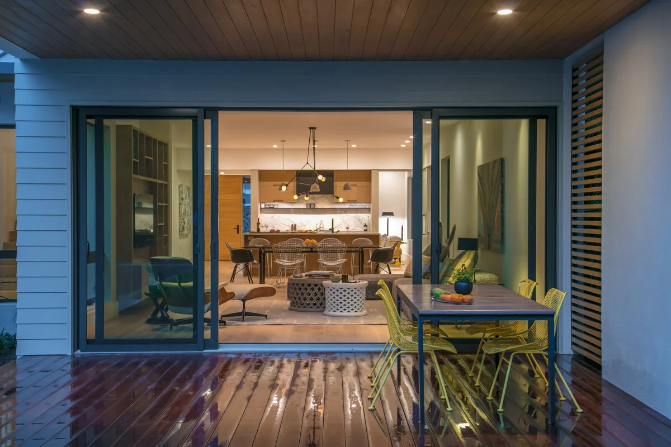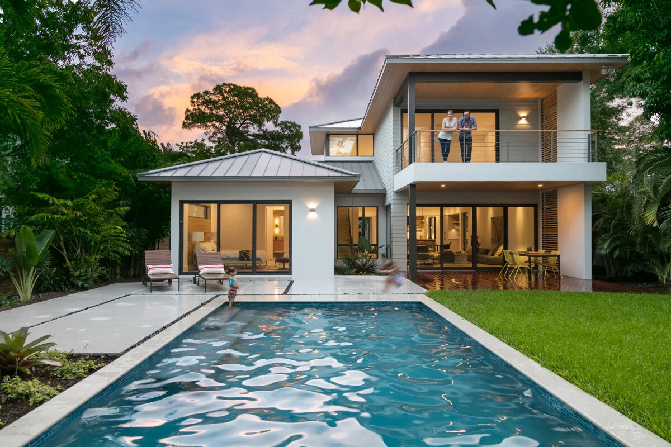948 CITRUS AVENUE
948 CITRUS AVENUE
2017 | SARASOTA, FL | 3,300 SF | NEW SINGLE-FAMILY
Located in Bungalow Hill, Citrus Avenue is a quiet street within walking distance to all of the amenities in downtown Sarasota. The home has a welcoming front porch, in keeping with the historic homes on this charming street. The exterior façade features stained cypress tongue and groove soffits and rafters, lap siding and sand finish stucco with a standing seam metal roof.
The open concept ground floor plan features white oak hardwood floors throughout. Adjacent to the interior foyer is a flex room offering plenty of morning light and flexibility for future buyers. The flex room could be used as an office, formal dining or play area. The chef’s kitchen features a central working island and large bay window at the sink. A pantry below the staircase allows for ample storage. The spacious living area opens to a covered terrace overlooking the private backyard and pool. A lush, tropical landscape provides a great place for a family bbq. The first floor master suite features a terrace and ample glass.
The second floor features 3 bedrooms. Two of the bedrooms share a jack and jill bathroom and the 3rd bedroom features a private bath and its own terrace overlooking the backyard.
This home has achieved National Green Building Standard Certification.

