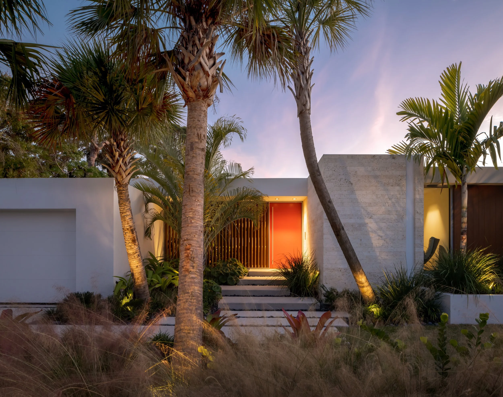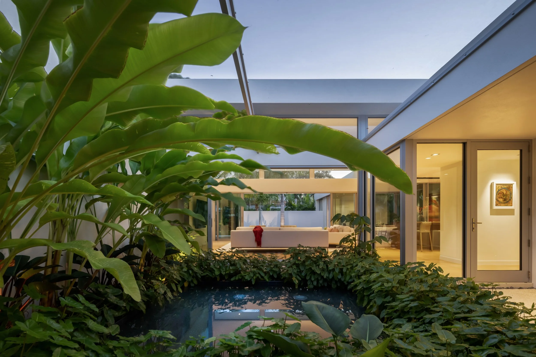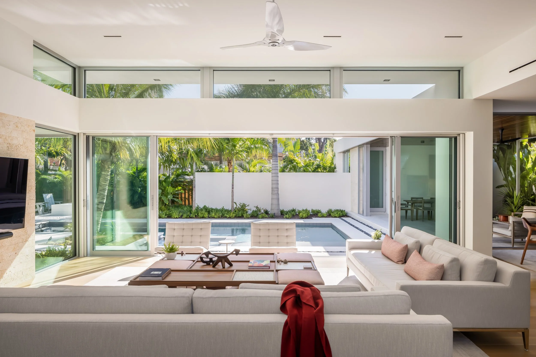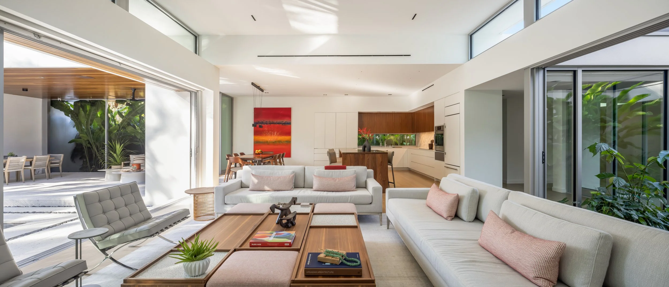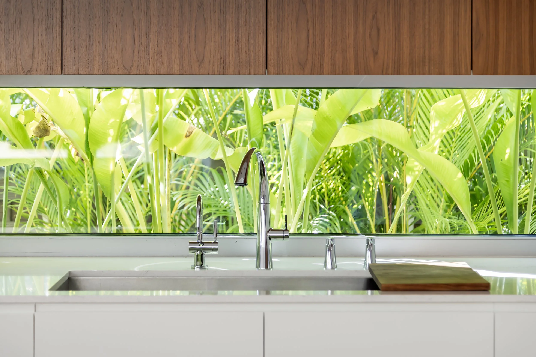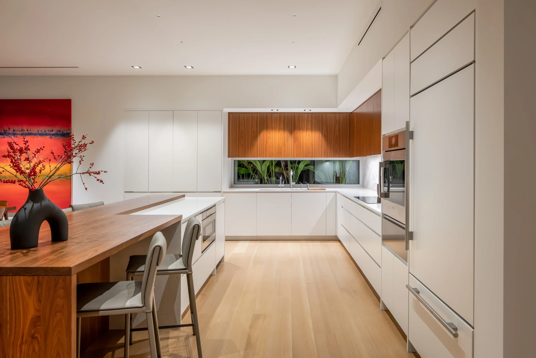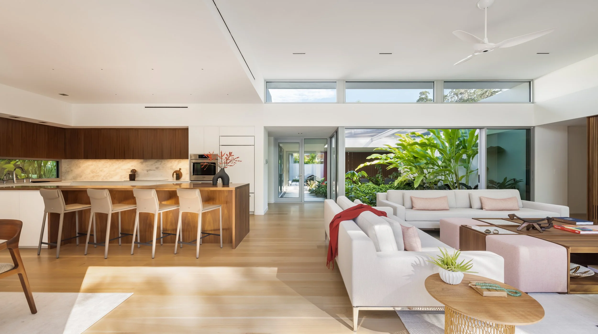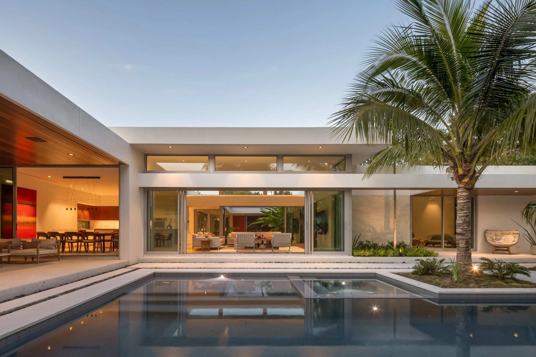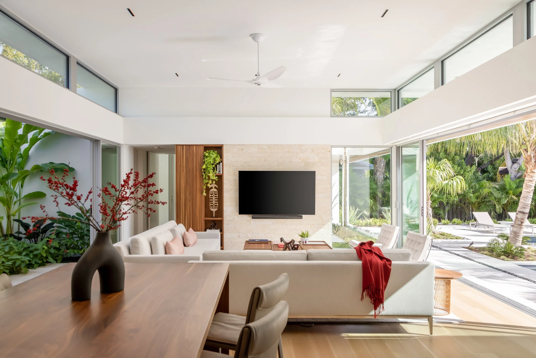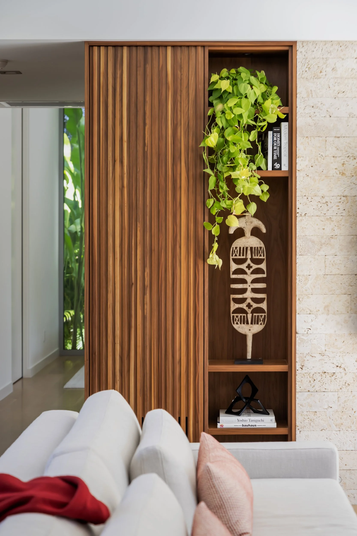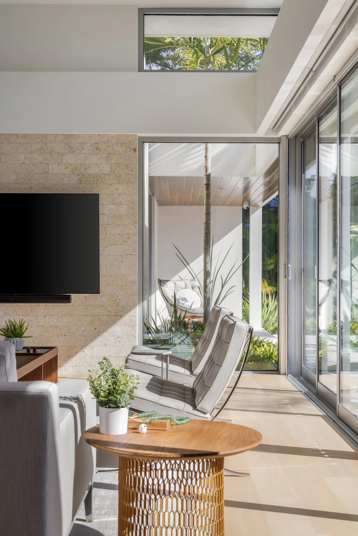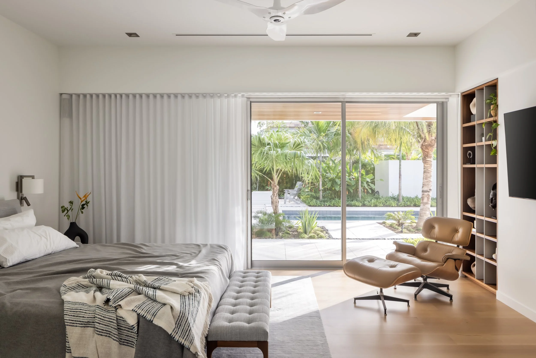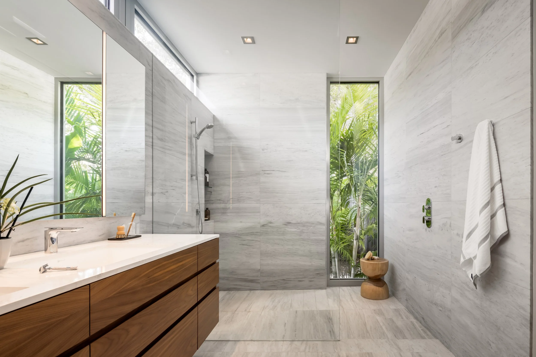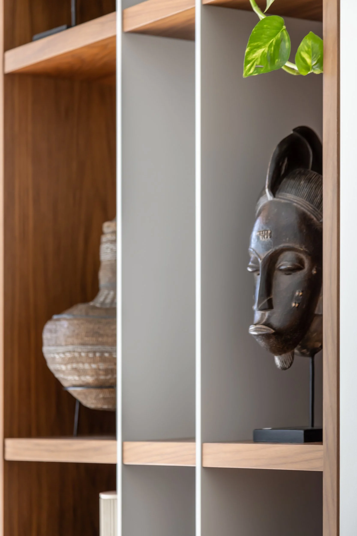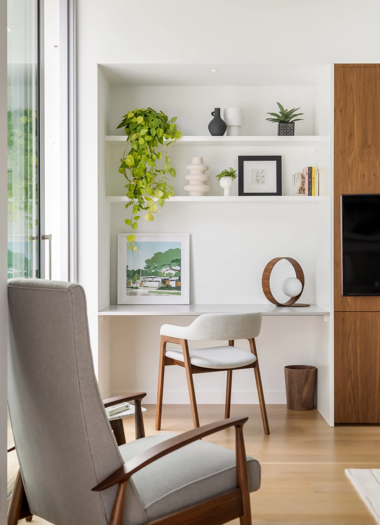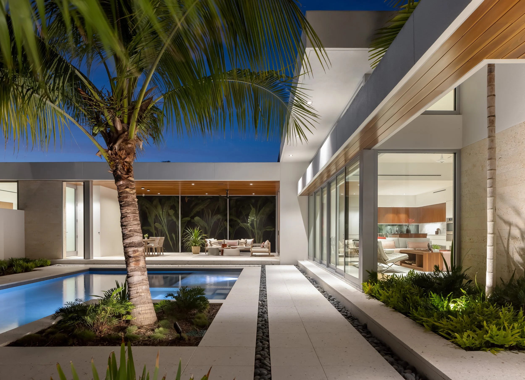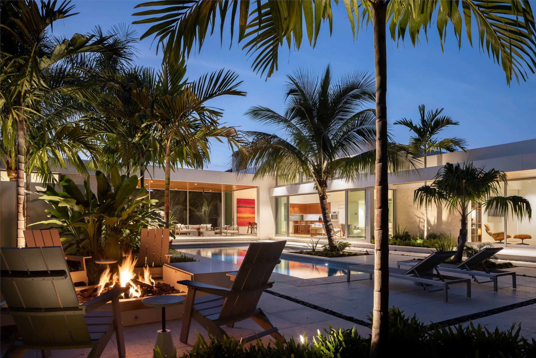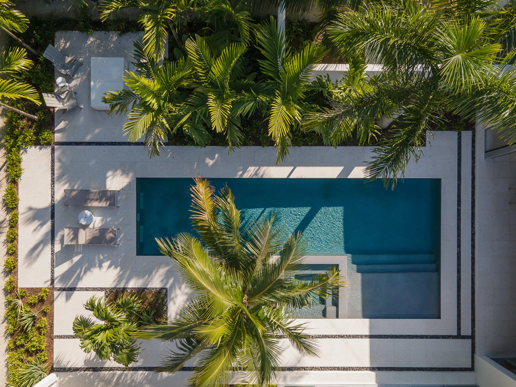COURTYARD HOUSE
COURTYARD HOUSE
2020 | SARASOTA, FL | 3,000 SF | NEW SINGLE-FAMILY
Located in the Hudson Bayou neighborhood of Sarasota, this private retreat is designed to embrace the seamless indoor-outdoor lifestyle the clients desired. The home is nestled amongst neighboring houses, and the layout looks inward to a lush tropical courtyard, creating a private and secure respite from the dense community.
With no existing mature trees on the property, the site provided a blank canvas. The house was pushed to the setbacks, allowing space for an expansive screened courtyard at the center of the home. At the rear of the property, a dense wall of plantings serves as a natural backdrop to the swimming pool/spa and firepit area. A large covered porch, with retractable insect screens, spans between the main house and the guest house for the resident’s live-in father.
Guests arrive to the home through the screened courtyard, featuring a large reflecting pond and lush tropical plantings. A vertical louver wall allows airflow to the courtyard while maintaining privacy. Upon entering the home, guests are greeted by an expansive light filled living room with 13’ high ceilings and clerestory windows. The living room opens inward to the courtyard as well as outward towards the swimming pool, surrounding the residents by nature and water. The living room and courtyard buffer the primary suite and garage from the guest suite and offices, providing comfort and privacy for all. Strategically-located site walls define a dedicated guest house terrace at the rear of the property maintaining privacy for the multi-generational family.
The home is detailed with a natural and crisp material palette, reflecting the client’s fondness for simplicity and tranquility. A variety of woods, include white oak, cypress, and walnut are used throughout and provide a sense of warmth to complement the smooth white walls and regionally- sourced limestone. Cabinetry is carefully designed and expertly crafted to minimize clutter while maximizing functionality.
The home achieved a National Green Building Standard Gold rating, and photovoltaics provide 97% of the required electricity.
Throughout the home, one can hear trickling water from the courtyard reflecting pond, imbuing a relaxed and natural ambiance to everyday life.

