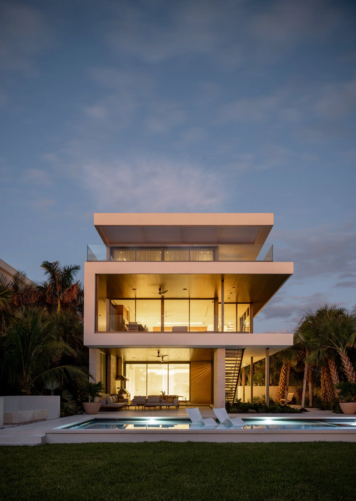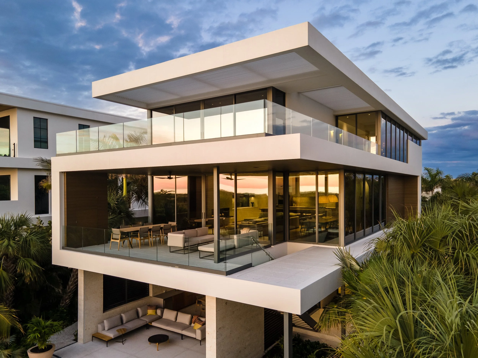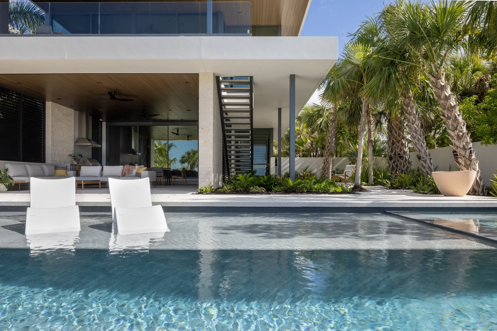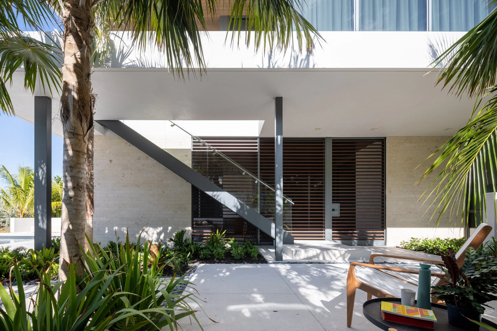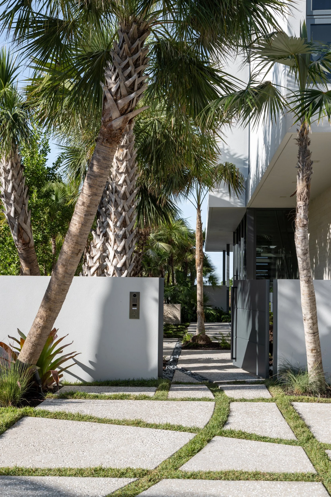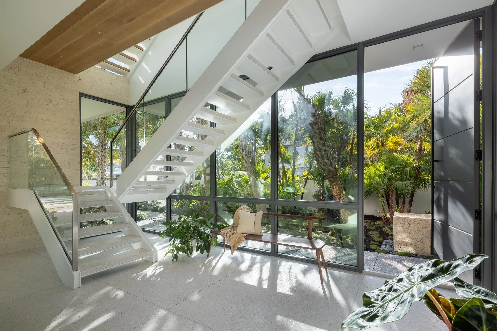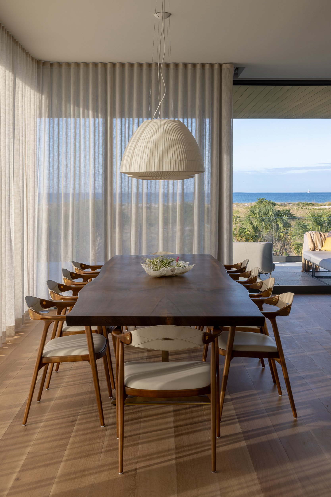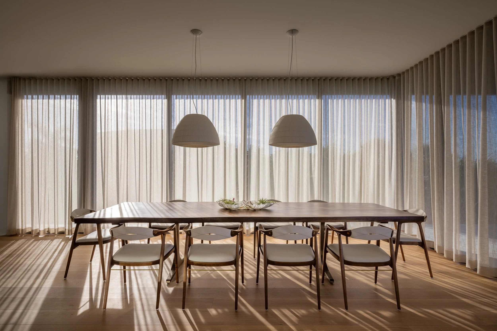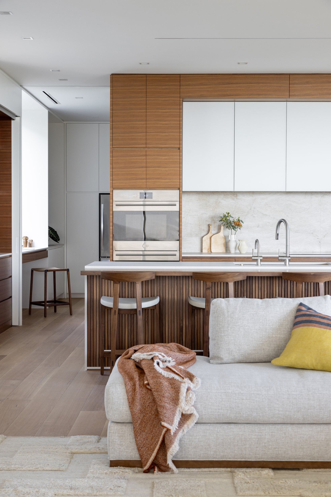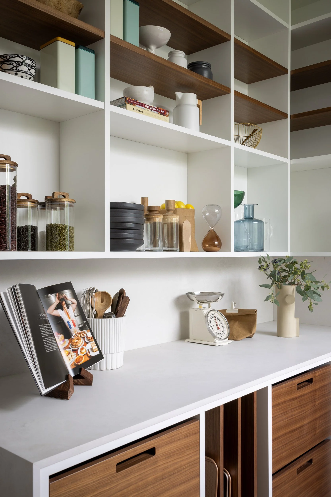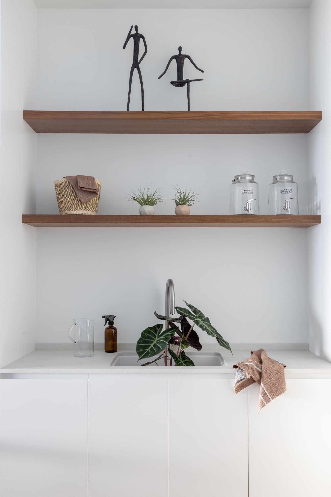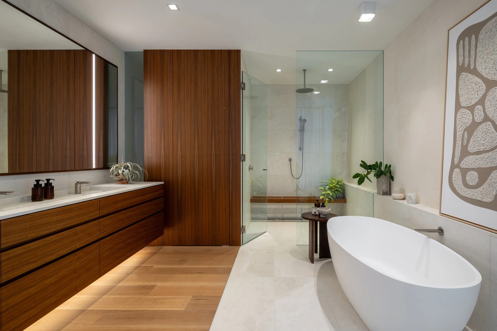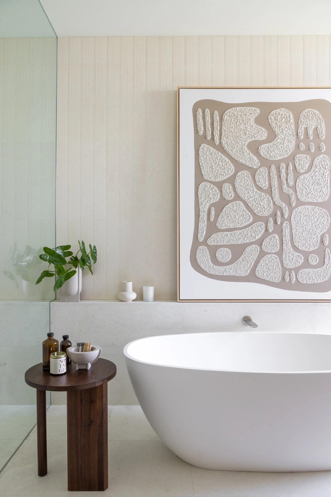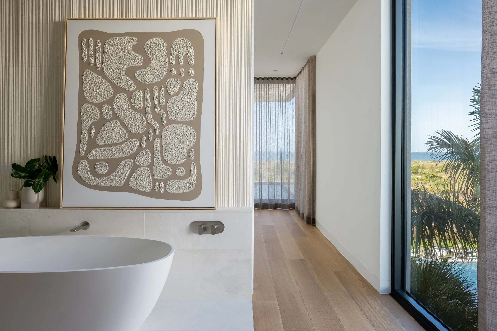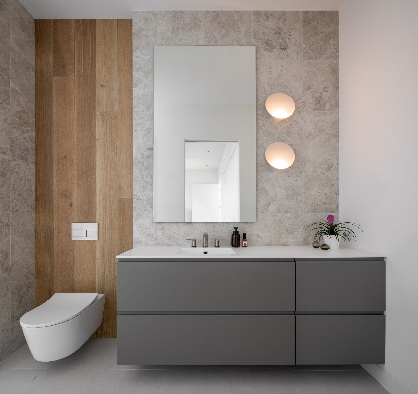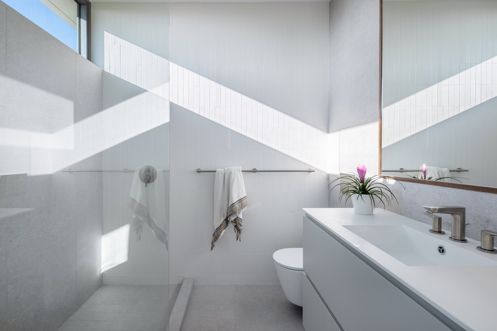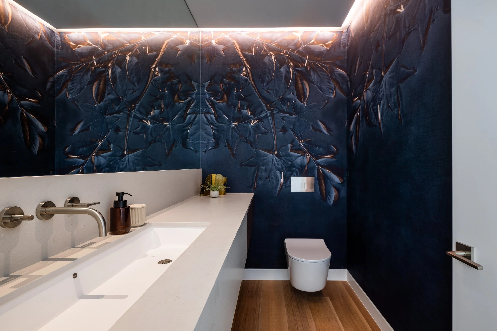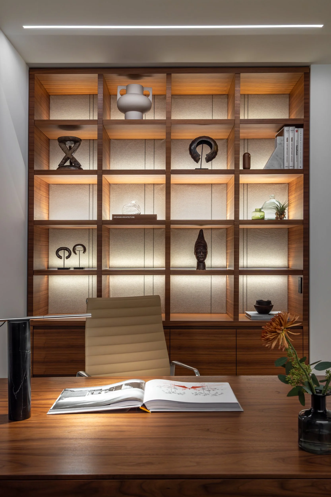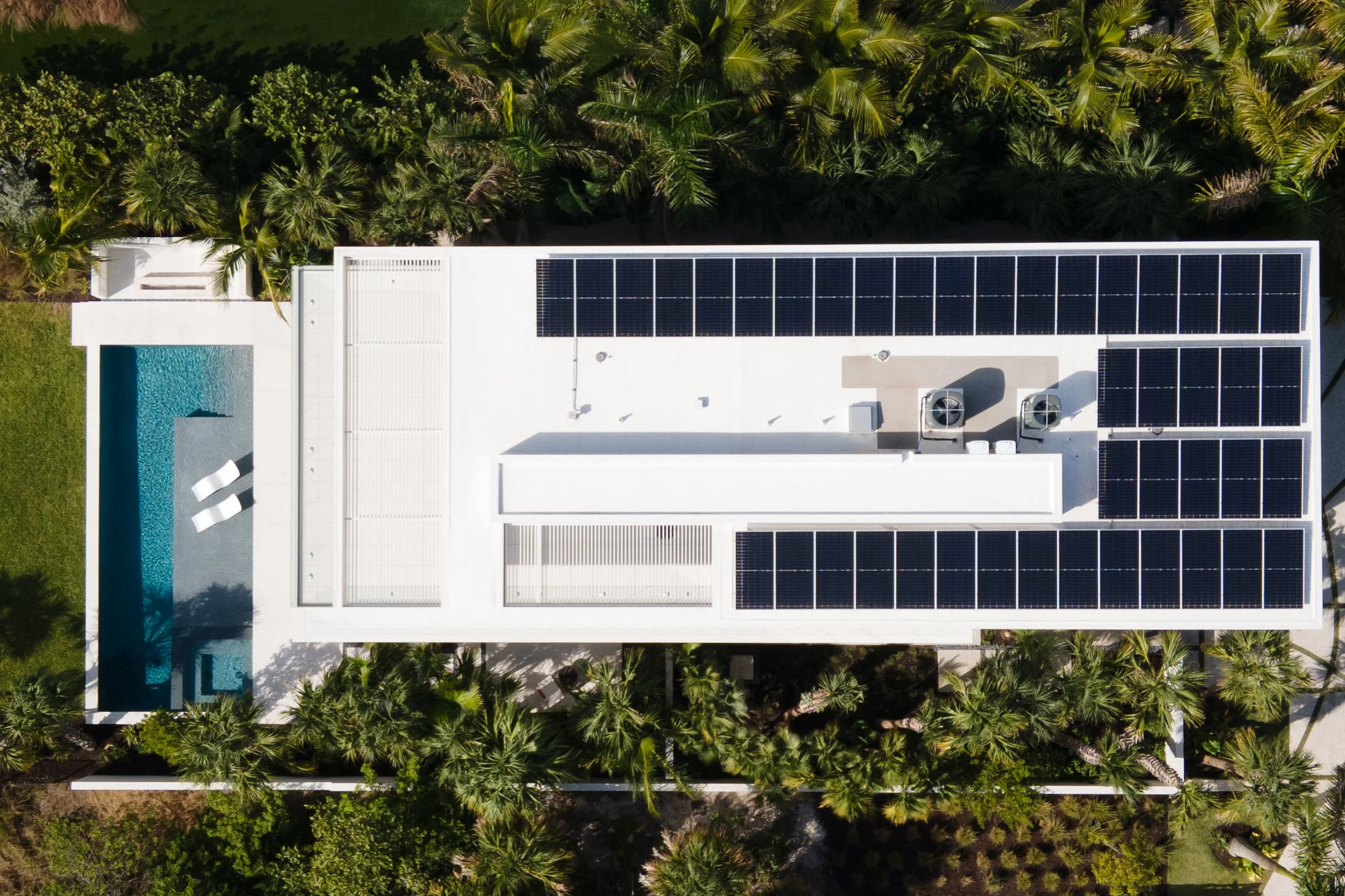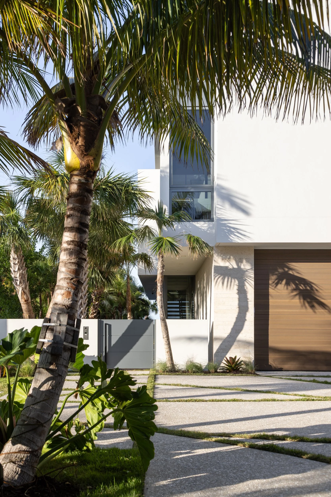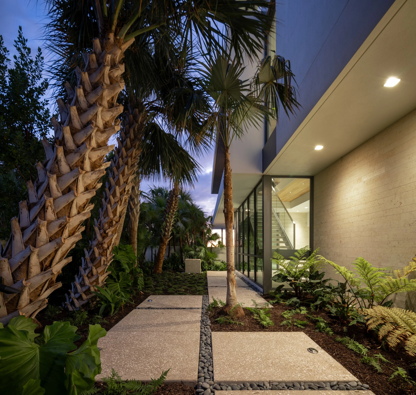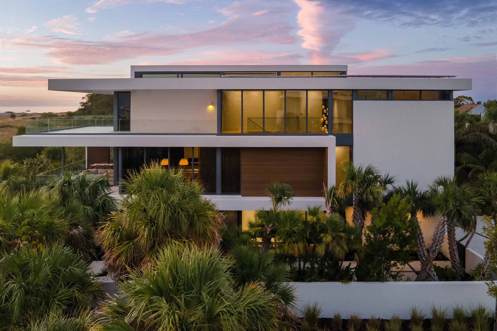LIDO BEACH HOUSE
LIDO BEACH HOUSE
2023 | SARASOTA, FL | 4,400 SF | NEW SINGLE-FAMILY
Located along the shores of North Lido Beach in Sarasota, this home is designed to capture sweeping views of the Gulf of Mexico. Situated on a narrow lot, this thirty-two-foot-wide home opens to the south and west, providing views across preserved County land to the Gulf beyond. The home has two living levels set atop a limestone clad plinth which elevates the home to meet Federal and state flood zone requirements.
At the ground level, visitors arrive to the home through an open-air entry courtyard which features an oolite stone fountain and lush native plantings. A swimming pool, built-in firepit and covered terrace, which features retractable insect screens and louvered walls create a private tropical oasis, nestled aside the dunes.
The living room, kitchen and dining areas are situated on the first level of the house. Floor-to-ceiling glass walls open the spaces to views of the Gulf while large sliding glass doors open to a spacious terrace. Sheer curtains soften the space while providing shade and privacy.
The kitchen is the centerpiece of the entertainment space and features a 16’ long island clad in ribbed walnut panels. Pocketing and folding cabinet doors conceal small appliances and a dry-bar with long walnut shelves, meeting the residents’ day-to-day and hosting needs while keeping the space clutter free. A 12’ long wet bar features floating walnut and glass shelves set in front of a large backsplash window.
The second-floor level of the home features three bedrooms and an office and is anchored by a 50’ long clerestory window which lifts above the roof line, providing abundant natural daylight. The master suite anchors the west end of the home and opens to a broad terrace, shaded by a scrim of white louvers above, that cantilever west to maintain un-obstructed views to the beach.
A warm palette of natural materials is used both inside and out. Natural-finished white oak floors were chosen for their warmth and beauty. Walnut wood cabinets and accents are used throughout. Regionally-sourced limestone cladding and white shell-topped concrete were used on the exterior. Carefully selected composite woods were used for exterior louvers and ceilings and provide warm yet durable accents in the harsh saltwater environment. The house features a 17 KW roof mounted photovoltaic array, generating 95% of the electricity used in the home.


