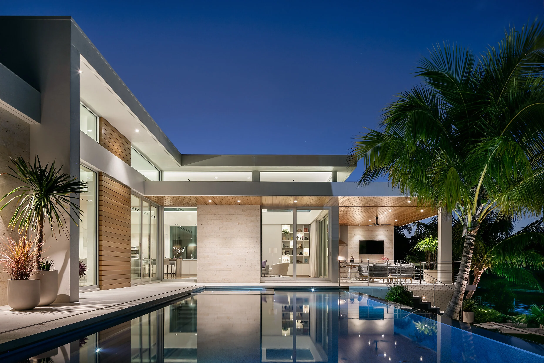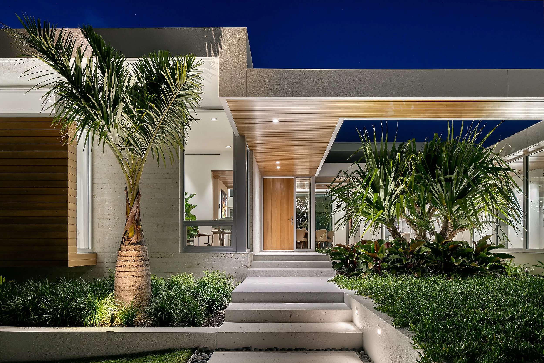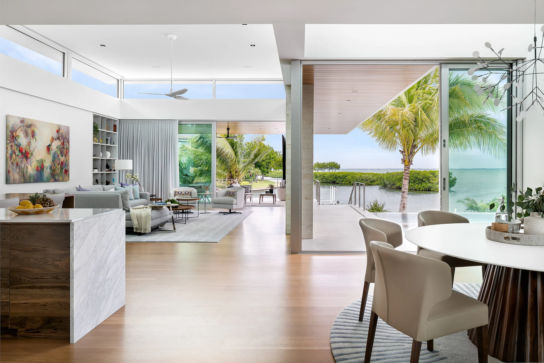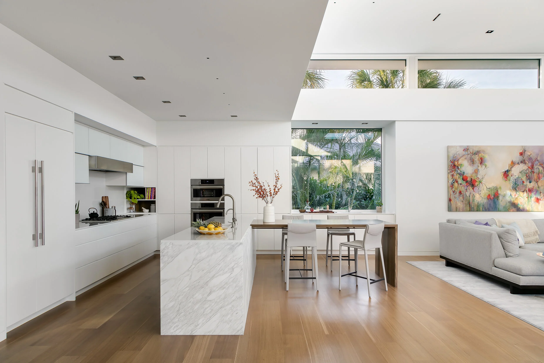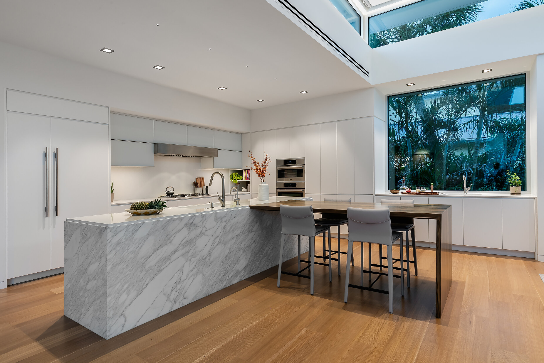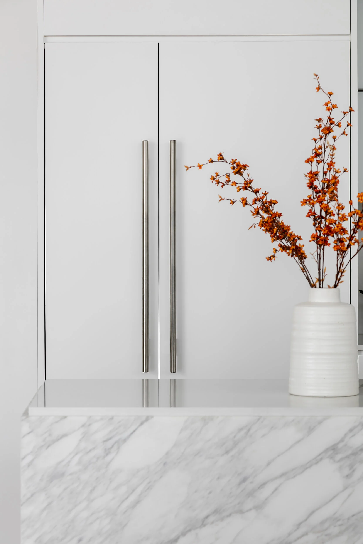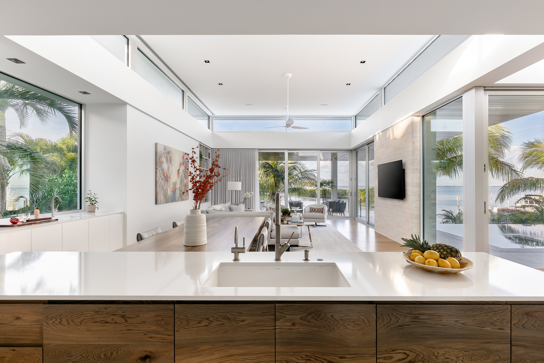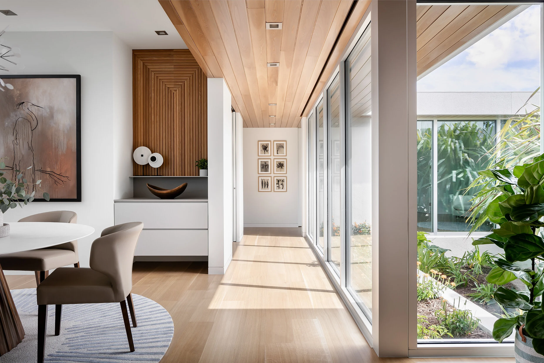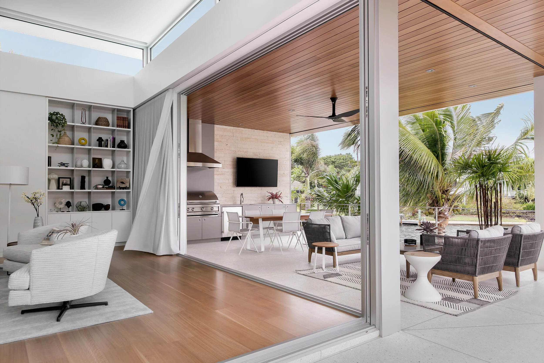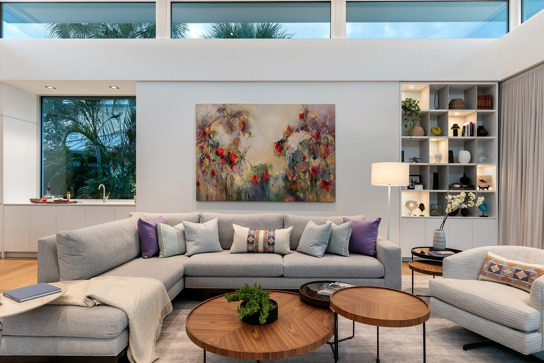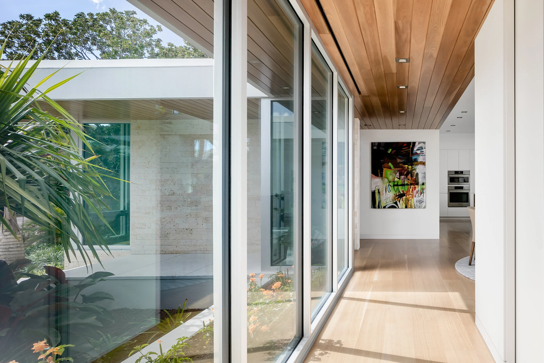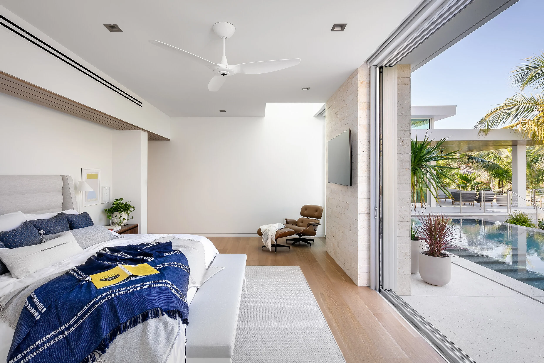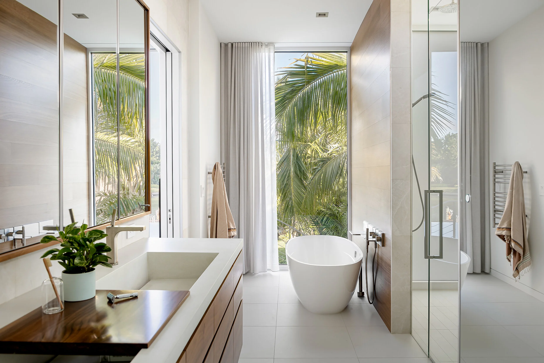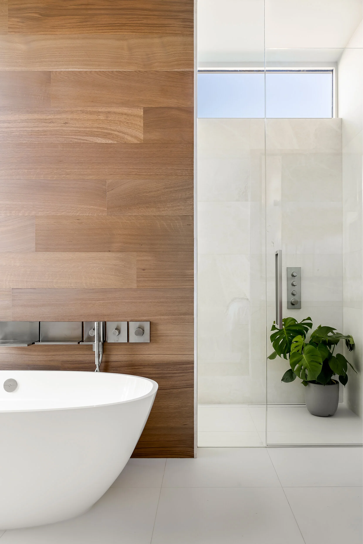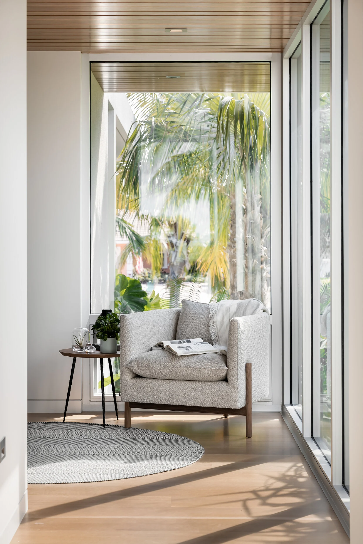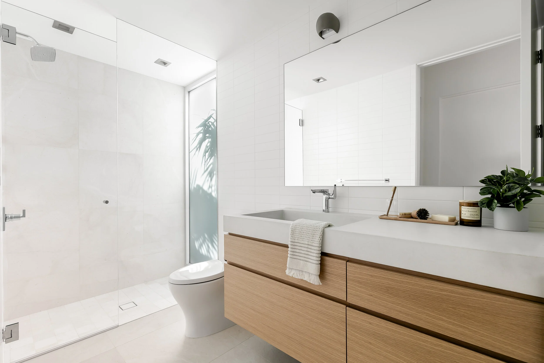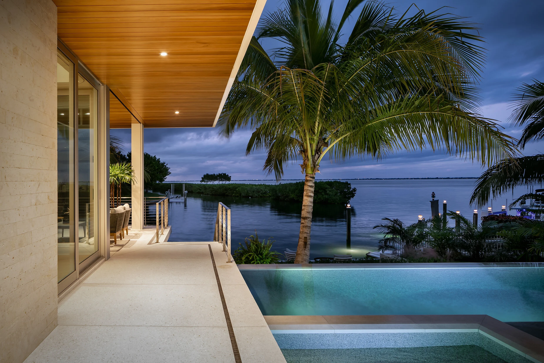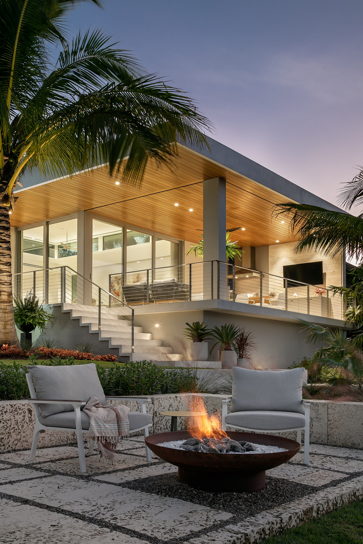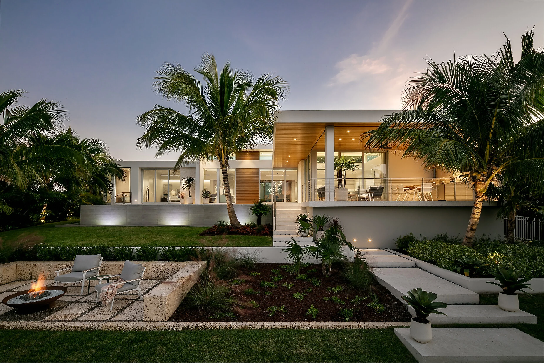BAYVIEW HOUSE
BAYVIEW HOUSE
2019 | SARASOTA, FL | 3,400 SF | NEW SINGLE-FAMILY
This 3,400 square-foot home is situated on a beautiful Longboat Key bay-front lot. The residents envisioned a warm, modern, one-story home designed to capture the dramatic bay views and provide a seamless indoor-outdoor lifestyle.
From the street, a series of carefully crafted terraces gently raise the existing grade to meet the FEMA required floor level of the house. Visitors approach the home through an open-air courtyard with a sculptural screw-pine at its center. The courtyard serves as a backdrop to the main living spaces and non-waterfront rooms look inward upon the courtyard to maintain privacy from the street. The main living spaces and master-suite are situated along the L-shaped waterfront facade of the home and have sweeping bay views across an infinity-edge swimming pool.
Upon entering the home, visitors are greeted with long views across the infinity-edge swimming pool to the bay beyond. A modest 8’ high cypress-clad ceiling compresses the entry space, then cascades upwards as you move into the home, reaching a height of 14’ in the light-filled living room. Floor-to-ceiling glass and pocketing sliding glass doors face the pool and bay, while clerestory windows ring the living room providing abundant natural daylight from above. The living room opens onto a large covered porch, serving as the perfect perch overlooking the bay. The porch features an outdoor kitchen, natural cypress wood ceilings, and retractable insect screens. A gas firepit, framed by oolite stone benches, sits at the water’s edge.
A warm palette of natural materials is used both inside and out. Natural-finished white oak floors were chosen for their warmth and beauty. Cypress wood detailing, locally-sourced Florida limestone cladding and white shell topped concrete were used on the exterior, providing a rich contrast to the smooth white walls of the home’s interior.

